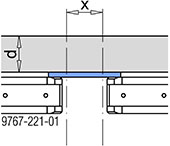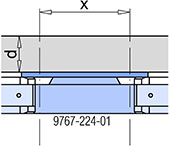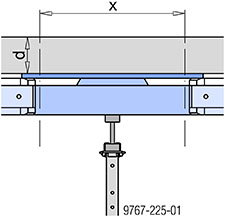Structural design – formwork sheet and filler options
Note:
For detailed information on the formwork sheet and closure options, see the section headed 'Adaptation to building layout'.
Note on dimension (x):
▪ The influence of the filler on the table will be different, depending on which filler option (1 to 3) has been selected.
▪ The appropriate table and the number of floor props needed are selected with reference to the values 'x' and the slab thickness 'd'.
▪ The width of the fitting-board needed is always 1’ larger than the actual closure dimension 'x'.
.
Bridged with formwork sheeting only (option 1)

Permitted slab thicknesses d [in inches]
|
x |
0 |
2" |
4" |
6" |
8" |
10" |
12" |
|---|---|---|---|---|---|---|---|
|
Structural I Plyform 3/4" |
17.5 |
14.0 |
11.0 |
9.0 |
-- |
-- |
-- |
|
Plyform Class I 3/4" |
19.5 |
15.5 |
12.0 |
9.0 |
-- |
-- |
-- |
|
Birch plywood 3/4" or 18mm |
39.5 |
38.5 |
32.5 |
27.5 |
23.5 |
20.0 |
17.0 |
Dokamatic insertion beam
with no additional propping (Option 2)

Dokamatic insertion beam
and center-propped (Option 3)

Permitted slab thicknesses d [in inches]
|
x |
8" |
12" |
16" |
20" |
24" |
28" |
32" |
36" |
|
Structural I Plyform 3/4" |
26 |
26 |
26 |
14/26* |
9/17.5* |
14 |
11 |
9 |
|
Plyform Class I |
33 |
33 |
33 |
15.5/33* |
9/19.5* |
15.5 |
12 |
9 |
|
3/4" birch plywood |
32 |
32 |
32 |
38.5/32* |
27.5/32* |
32 |
28 |
23.5 |
* only applies where the tables are covered in "wall-to-wall" plywood sheeting (e.g. width 28") or where the sheets are arranged symmetrically (e.g. 14"+14" - not 24"+4")
.