Design of the foundation formwork
Wall thicknesses of up to 60 cm
▪ Wall thicknesses in 5mm increments
▪ No site-provided distance protector
▪ Single-side tying
▪ no need for jacket tubes and cones
▪ Form tie above joint-sealing tape
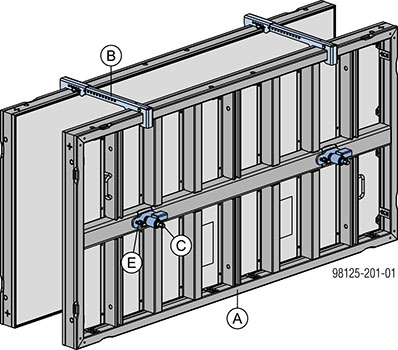
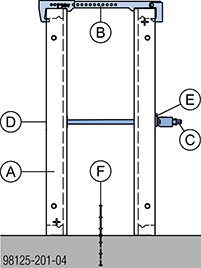
|
A Framax Xlife plus panel |
|
B Framax head anchor |
|
C Framax Xlife plus form tie |
|
D Framax Xlife plus form-tie nut I |
|
E Framax Xlife plus distance protector |
|
F Joint-sealing tape |
.
Wall thicknesses > 60 up to 100 cm
▪ Wall thicknesses in 5mm increments
▪ No site-provided distance protector
▪ Tie rod system 15.0 or 20.0, with jacket tubes
▪ Form tie above joint-sealing tape
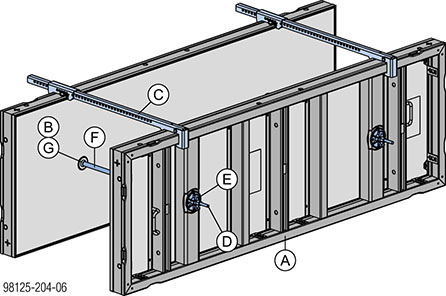
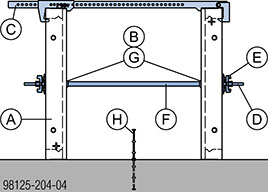
|
A Framax Xlife plus panel |
|
B Framax Xlife plus reducer I 20.0 |
|
C Framax head anchor 15-100cm |
|
D Tie rod |
|
E Super plate |
|
F Plastic tube |
|
G Universal cone |
|
H Joint-sealing tape |
Note:
For wall thicknesses more than 60 cm up to 100 cm the Framax Xlife plus reducer I 20.0 is inserted into the form-tie sleeve and the Doka tie rod system 15.0 or 20.0 is used.
|
|
Follow the directions in the 'Framed formwork Framax Xlife-plus' User Information booklet when installing the reducer! |
.
Framax head anchor
▪ Tie rod is held above panel (not in the concrete)
▪ Tension bracing and compression bracing using just one tool
▪ Wall thickness adjustable in 5-mm grid
▪ For foundation formwork of up to 1.35 m in height.
Adjusting wall thickness at the head anchor:
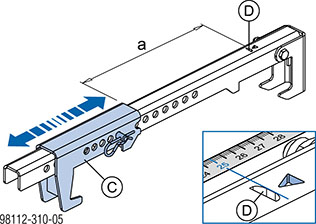
a ... required wall thickness
|
C Adjusting unit |
|
D Notch = measuring point |
|
Framax head anchor: Permitted tensile force: 10 kN |
|
Framax Xlife plus panel (longside horizontal) |
Number of Framax head anchors |
|---|---|
|
1.35x3.30m |
3 |
|
0,30 up to 0.90x3.30m |
2 |
|
0.30 up to 1.35x2.70m |
2 |
|
Framax Xlife plus panel (longside vertical) |
Number of Framax head anchors |
|---|---|
|
1.35x1.35m |
1 |
|
0.30 up to 0.90x3.30m |
1* |
* ... only at every second panel
.
|
|
NOTICE If more than two single form-tie panels are used next to each other, bracing with a universal waling will be required. |
|
|
Follow the directions in the 'Framed formwork Framax Xlife plus' User Information booklet. |
.


