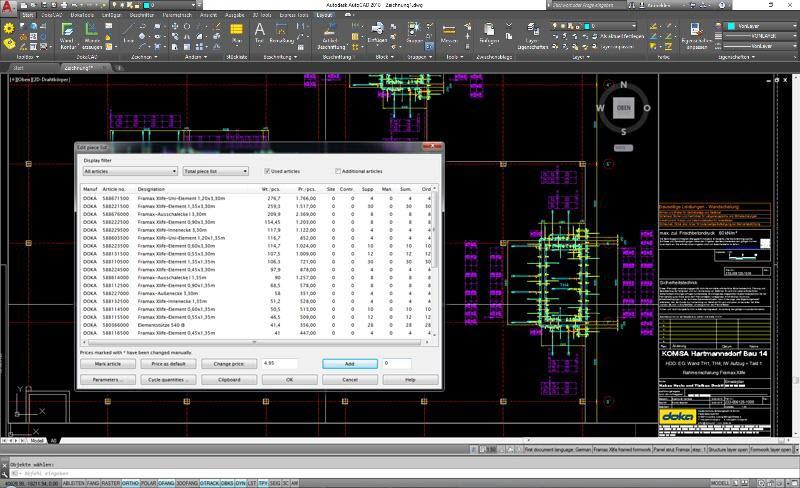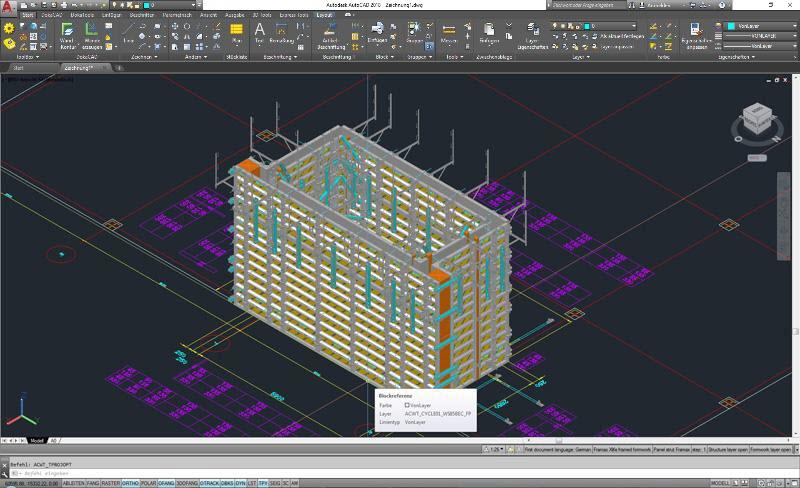DokaCAD 9 for AutoCAD
The high-performing planning software for greater efficiency
Combines the fast, automatic formwork planning with the flexibility of a CAD system

Maximum performance
in project planning
The hyper-efficient way of doing your planning work
- the realistic movement of parts such as panel struts and spindles
- over 41,000 site-proven solutions at the click of a mouse - and on a project-specific basis
- perfect logistics support from inventory levels to just-in-sequence project piecelists
Perfect handling
for planning professionals
DokaCAD for AutoCAD is extremely user-friendly
- for complex as well as for simple project planning and inspired by the three-dimensional presentation of the planning results
- by the multi-function panels instead of menus and toolbars with tooltips for precise information
High flexibility
with DokaCAD 9 for AutoCAD
Benefit from
- through the full integration into AutoCAD©
- through 64-bit technology
- from the integrated wizard programmes for individual formwork solutions
- from programme-supported language change in documents
Doka Wall Systems
- all framed formwork
- Large-area formwork Top 50, FF20, FF100 tec, FL20 U100
- Circular formwork H20
Doka Floor Systems
- Dokaflex 30 tec
- Dokaflex 1-2-4
- Dokaflex S
- Superdek
- Dokadek 20
- Dokadek 30
- Dokamatic table
Doka Safety Systems
- Edge protection system XP on structure
- Bracket platform M
- Folding platform K
Doka Shoring Systems
- StaxoStaxo 40
- Staxo 100
- Load-bearing tower d2
- Staxo 100 F
- Staxo 100 eco
- Operating system 64-bit: Windows 10
- AutoCAD 2019 - 2024 (64-bit version, latest release in each case) including Express Tools
AutoCAD LT is not suitable - CPU: Quad-Core 2,6 GHz
- 16 GB RAM (32 GB RAM recommended)
- 30 GB hard drive space (SSD recommended)
- Graphics card with 1680 x 1050 pixels, Pixel Shader 3.0
- DE
- FR
- IT
- ES
- GB
- US
What is DokaCAD for AutoCAD particularly good at?
DokaCAD for AutoCAD is the powerful planning system for increased efficiency and planning cases.It combines the fast, automatic formwork planning with the flexibility of a CAD system
How do I update my version?
Updates are available for download in the Installer. They can be installed without intermediate steps as necessary. We recommend keeping the programme versions always up to date.
Where can I get help if I have a problem?
You can email questions about installation and authorisation to DFDS-Support@doka.com. For questions about how to use the programme, please use the built-in Help function. For questions regarding formwork technology and individual training offerings, please contact the Applications Engineering dept. at your nearest Doka branch.
What file formats can DokaCAD for AutoCAD handle?
DokaCAD stores the data in the AutoCAD drawing (.dwg) format. It can read its data from the current version and previous versions. This applies to max. two version levels before the current version.
Do I need any special prior knowledge in order to use DokaCAD for AutoCAD?
DokaCAD for AutoCAD is based on AutoCAD, so a good knowledge of AutoCAD is needed.The user interface makes use of terms that are common in the construction and formwork-engineering fields, so it is obviously an advantage to have technical knowledge in these areas. The same goes for basic skills in Microsoft Windows.You can call up a Help box for every menu item and dialogue.
How does authorisation work?
- Download the Installer
- Start the programme and step through the login procedure
- After successful registration, the programmes are available for download and enabled
Why are the DokaCAD and DokaTools menus not displayed?
Possible causes and solutions:
- The DokaCAD profile is corrupted. Remedy: In Configuration 8, use the button labelled 'Default settings' and then use 'OK' to close the programme.
- The 'Model documentation' function did not install when AutoCAD was installed. Please install it now. Model documentation includes additional layout functions for generating 3D views.

How long will I continue to receive support for version 8?
Support for version 8 was discontinued on December 31, 2018.




