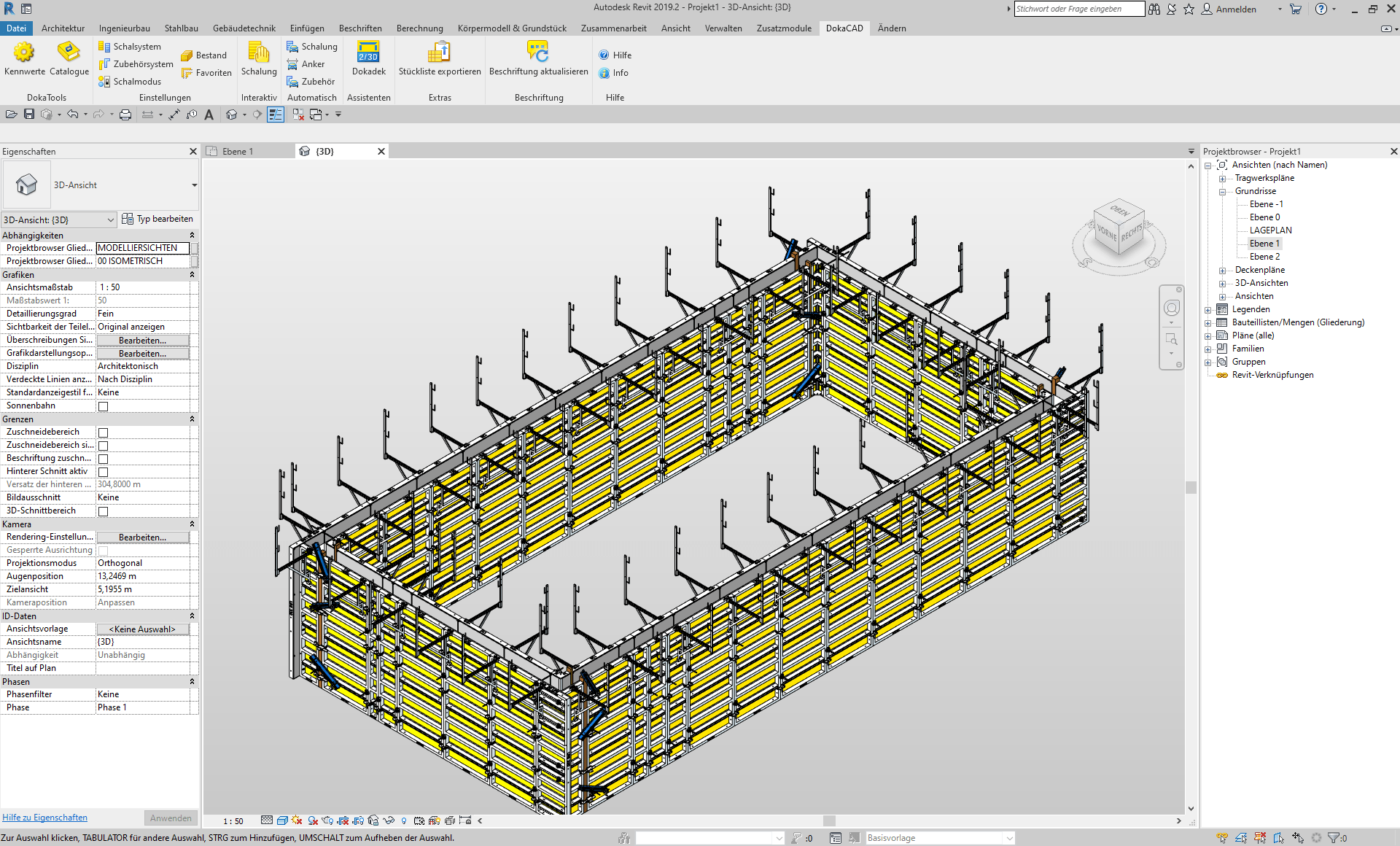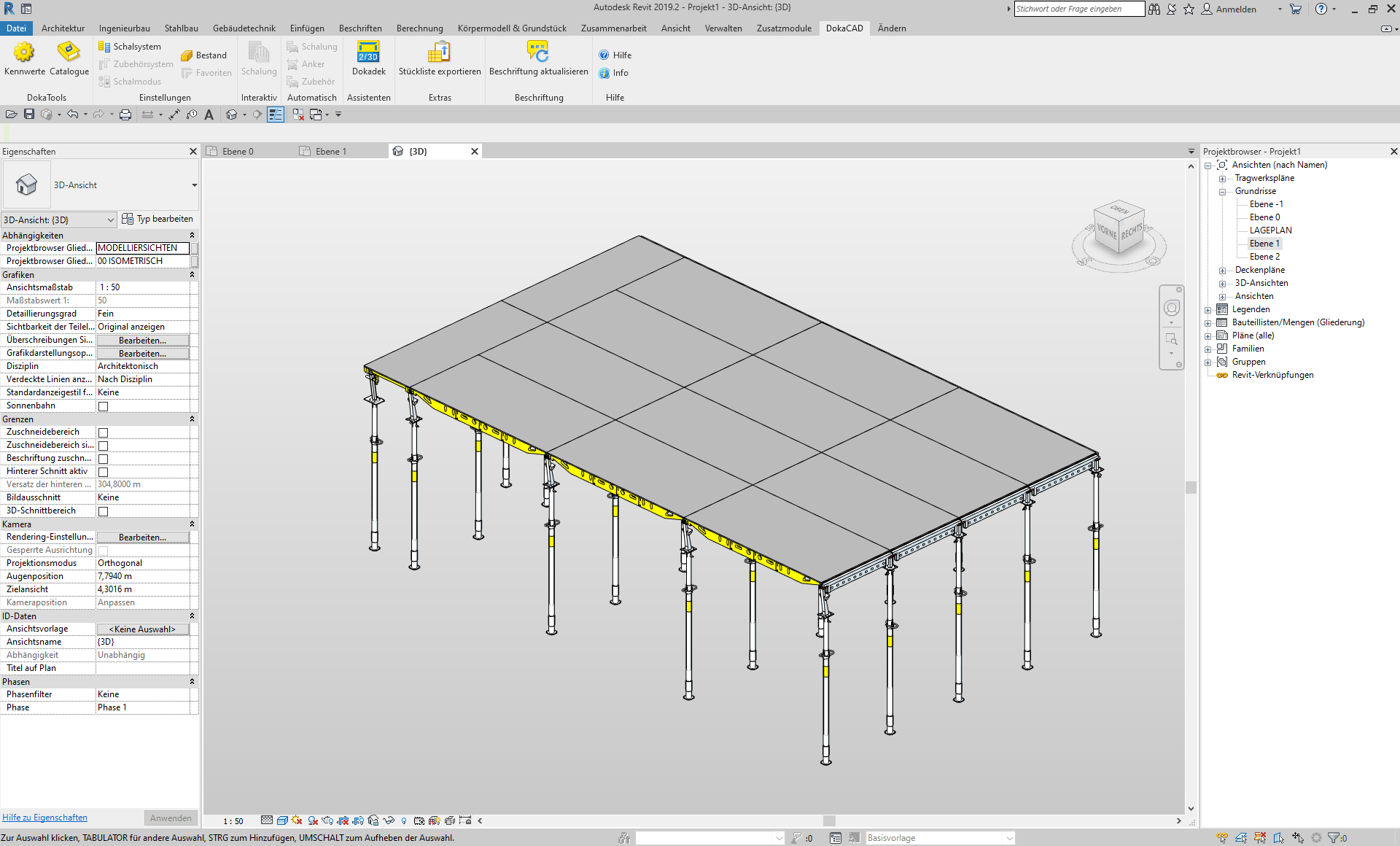DokaCAD 9 for Revit
The point of entry into virtual formwork planning with powerful planning software
Combines fast, automatic formwork planning in 3D with the powerful capability of a BIM system

Maximum performance
in project planning
The hyper-efficient way of doing your planning work
- the realistic movement of parts such as panel struts and spindles
- over 41,000 site-proven solutions at the click of a mouse - and on a project-specific basis
- perfect logistics support from inventory levels to just-in-sequence project piecelists
Perfect handling
for planning professionals
DokaCAD for Revit is extremely user-friendly
- for complex and also for simple project planning situations
- confidence thanks to the same solutions as in Tipos and DokaCAD for AutoCAD
- 100% correct piece lists thanks to 3D planning
- with tooltips for information exactly when and where needed
High flexibility
with DokaCAD 9 for Revit
Benefit
- through full integration into Revit©
- of the integrated assistant programmes also for custom formwork solutions
- through the interface to other DFDS programs
Integrated, familiar user interface
The user interface of DokaCAD for Revit is seamlessly integrated into Revit.
"Anyone who is familiar with Tipos or DokaCAD for AutoCAD will be able to plan formwork with DokaCAD for Revit as well.”
through:
Same dialogues for the functions of formwork planning as in Tipos and DokaCAD for AutoCAD.
Same planning and program philosophy as in Tipos and DokaCAD for AutoCAD.
Form walls interactively
This option supports interactive forming of parts of a structure.
Form walls automatically
This option supports automatic forming of a selected structure.
Form slabs with the assistant for Dokadek
An assistant is available for the Dokadek floor formwork.
All Doka articles clearly presented in the DFDS catalogue
All Doka articles are clearly listed for selection in the product structure in the DFDS catalogue.
Interfaces to DFDS programs
Export: The piece lists are easily copied to Piecelist Editor via the clipboard.
Doka Wall Systems
- Framed formwork Framax Xlife, Framax Xlife plus, Framax Xlife 3.00m, Framax eco, Framax S Xlife (USA)
- Framed formwork DokaXlight
- Framed formwork Xlife with platform system Xsafe
- Framed formwork Alu-Framax Xlife
- Framed formwork Frami Xlife, Frami eco, Frami S Xlife (USA)
- Framed formwork Frameco
- Framed formwork Framini
- Framed formwork Dokaset F
- FF20
Doka Floor Systems
- Dokadek 20
- Dokadek 30
Doka Shoring Systems
- Staxo 40
- Staxo 100
- Load-bearing tower d3
- 10K Shoring
- DE
- FR
- IT
- ES
- GB
- US
- Operating system 64-bit: Windows 10
- Autodesk Revit 2020 - 2024 (64-bit version, latest release in each case)
Revit LT is not suitable - CPU: Quad-Core 2,6 GHz
- 16 GB RAM (32 GB RAM recommended)
- 30 GB hard drive space (SSD recommended)
- Graphics card with 1680 x 1050 pixels, Pixel Shader 3.0
What is DokaCAD for Revit particularly good at?
DokaCAD for Revit is the powerful planning system for increased efficiency and planning cases. It combines fast, automated formwork planning with the powerful capabilities of a CAD/BIM system.
How do I update my version?
Updates are available for download in the Installer. They can be installed without intermediate steps as necessary. We recommend keeping the programme versions always up to date.
Where can I get help if I have a problem?
You can email questions about installation and authorisation to DFDS-Support@doka.com. For questions about how to use the programme, please use the built-in Help function. For questions regarding formwork technology and individual training offerings, please contact the Applications Engineering dept. at your nearest Doka branch.
What file formats can DokaCAD for Revit handle?
DokaCAD for Revit saves the data in the Revit model (.rvt). In principle, it can read its data from the current version and previous versions. This applies to max. two version levels before the current version. IMPORTANT: This statement is subject to the restrictions on downward compatibility of Autodesk Revit©
Do I need any special prior knowledge in order to use DokaCAD for Revit?
DokaCAD for Revit is based on Revit, so a good knowledge of Revit is needed. The user interface makes use of terms that are common in the construction and formwork technology fields, so it is obviously an advantage to have technical knowledge in these areas.
The same goes for basic skills in Microsoft Windows.
"Anyone who is familiar with Tipos or DokaCAD for AutoCAD will be able to plan formwork with DokaCAD for Revit as well.”
Same dialogues for the functions of formwork planning as in Tipos and DokaCAD for AutoCAD.
Same planning and program philosophy as in Tipos and DokaCAD for AutoCAD.
Each menu item and each dialogue has help that can be called up directly and there are tooltips for all the input boxes and buttons in the dialogues
Why are there no article prices in DokaCAD for Revit?
Item prices are subject to change and depend on the country and currency. In addition, rental offers, for example, will depend on additional factors such as the length of the rental. To get an offer for a project that you have planned with DokaCAD for Revit, please contact your nearest Doka branch. DokaCAD for Revit-project files can be read in electronically at many Doka branches as the basis for an offer.
How does authorisation work?
- Download the Installer
- Start the programme and step through the login procedure
- After successful registration, the programmes are available for download and enabled





