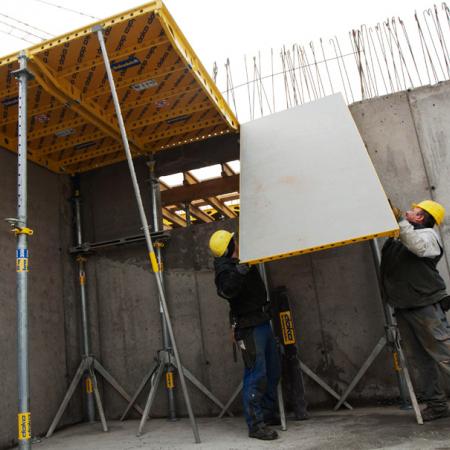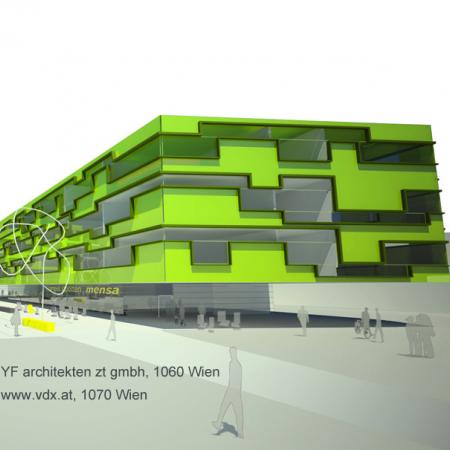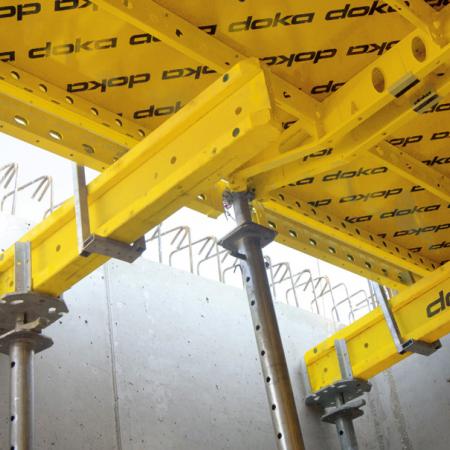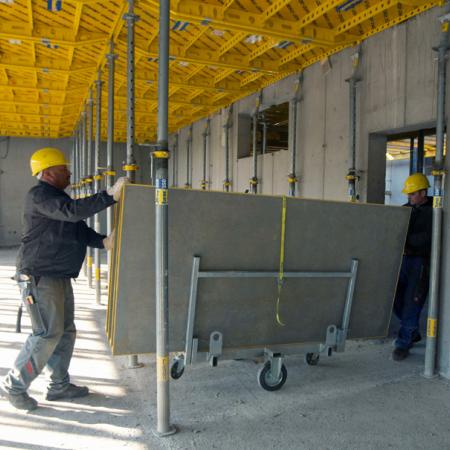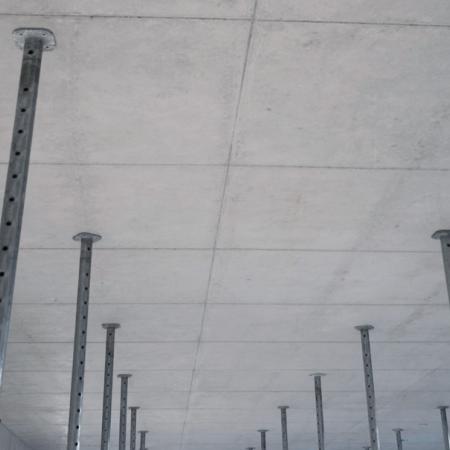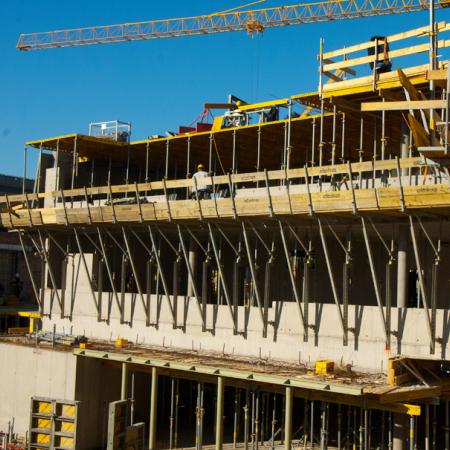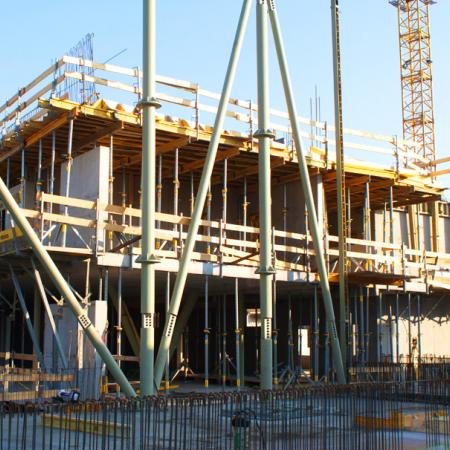'HTL St. Pölten' technical high school
Austria
The new Panel floor formwork Dokadek 30 put in a convincing performance in the construction of the 17,000 m² of floor slabs. The Z-shaped connecting structure provides a physical link between the formerly separate premises of a commercial school and a technical college.
Project data
- Year of completion
- 2013
- Project duration
- 8 Months
- Country
- Austria
- Address
- Waldstrasse 1, A 3100 St. Pölten, Austria
- Realization
- Porr Bau GmbH; subcontractor: Aigelsreiter BBV GmbH
- Structure
- Educational / research institution
- Architect
- YF Architekten ZT GmbH, 1060 Vienna
