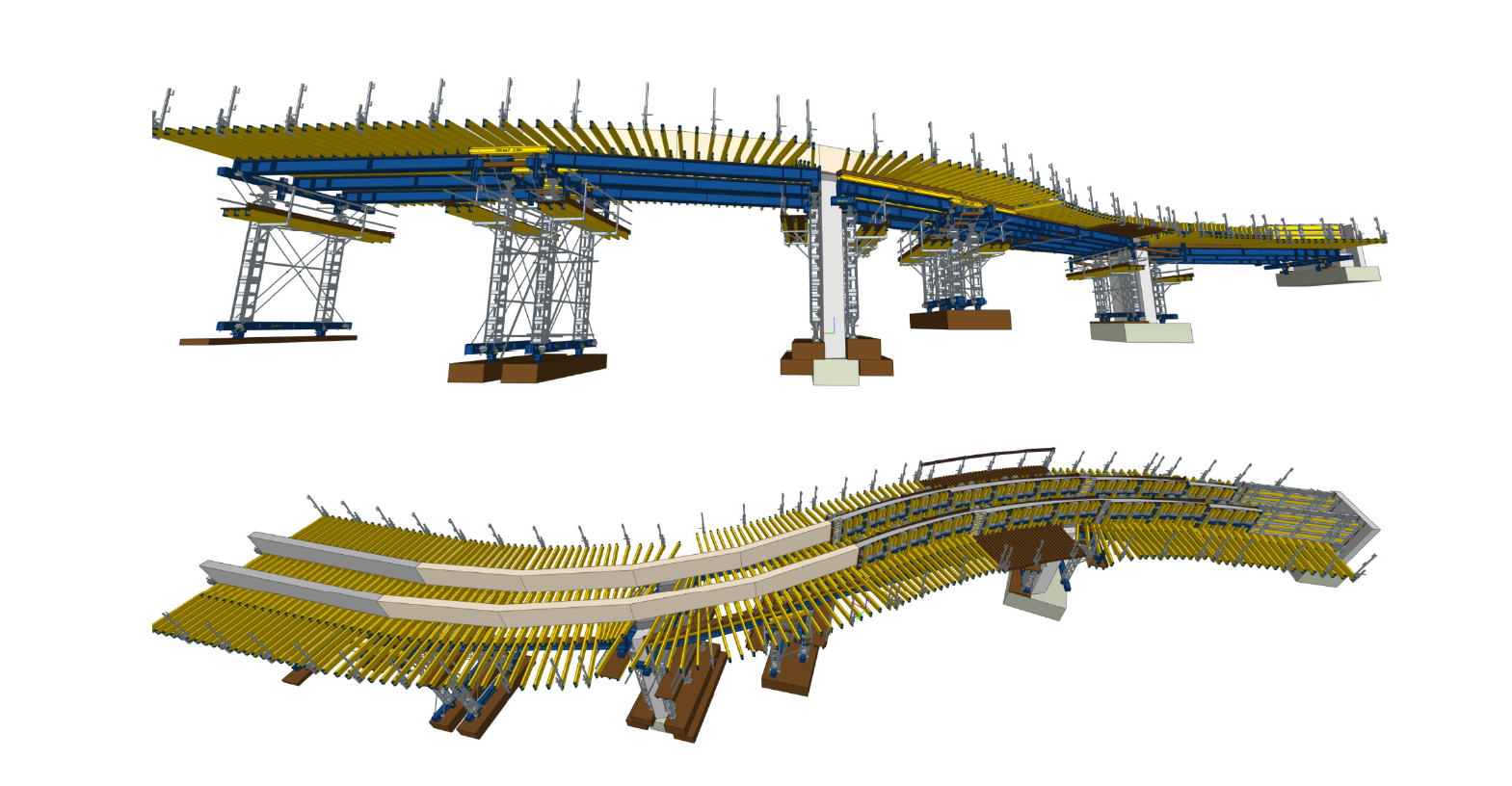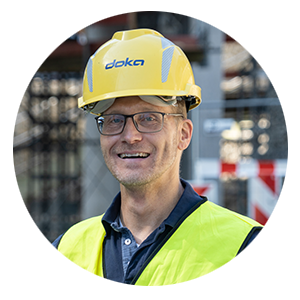Hilti factory bridge
Kaufering, Germany

Highway to Hilti: Flexible application of Doka UniKit and BIM
For the construction of a factory bridge, ZECH Bau SE, Munich branch, as a partner of the ARGE Hilti CIC, opted for the new Doka UniKit engineering construction kit. The visualization in the 3D model helped to illustrate the formwork concept thus optimally implementation the project.
At Hilti in Kaufering, Bavaria, all signs point to the future. In order to create more space for research and development, the main German site was recently expanded to include a state-of-the-art innovation center (Center for Chemical Innovation, CIC). As part of the expansion, a direct connection to the parking garage was also to be created for employees, whereby a factory road had to be bridged. And innovation was also the key to success in the construction of this S-shaped "highway" for pedestrians: the new Doka UniKit engineering construction kit made it possible to implement the construction project without obstructing factory traffic and without unnecessary interferences in the site. A 3D formwork model also provided clarity and thus facilitated implementation.
Building type
In-situ concrete bridge for overpassing a factory road
Challenge
- Complex bridge geometry
("S-shape" with longitudinal gradient) - Clearance gauge for ongoing factory traffic
- Avoidance of unnecessary interference with the surroundings
Solution
- Self-supporting system with Doka UniKit secondary beams and extenstions of heavy-duty SL-1 frames
- 3D modelling in BIM to visualize the formwork concept
Small but mighty!
The fact that bridges are always the art of engineering, regardless of their dimensions, is shown by the example of the flyover that was to be built on the premises of Hilti Deutschland AG in Kaufering to span a factory road: with a total length of approx. 53 m, it is a manageable structure in itself, designed to make the newly created innovation center easily accessible on foot from the parking garage. But the crux of the matter was in the detail: due to the staggered position of the two buildings, the bridge had to be designed in an S-shape. This was a challenge for the development of a formwork solution, as the curved walkway had to be executed as a true curve. In addition, there was a height difference between the two end points, which had to be compensated for by a longitudinal slope in the second half of the bridge.
On top of the special bridge geometry, the local conditions also placed demands on the formwork planning. On the one hand, the factory road had to remain passable during the construction phase. On the other hand, the embankment area between the road and the higher-level parking garage had to preserved as much as possible - both difficult to achieve with the regular shoring. All in all, a small bridge, but a tricky one. ZECH Bau SE, Munich branch, brought the Doka specialists on board for this complex project. Working together with the site team, they succeeded in developing an innovative and efficient formwork solution based on the new Doka UniKit engineering kit.
Less carries more, or : A case for Doka UniKit
To ensure that the construction site traffic on the factory road could continue to pass through, only a self-supported system was considered for load-bearing. The secondary beams with extensions from the new Doka Unikit heavy-duty construction kit were the ideal solution, as they allowed both the necessary spans and the required clearance gauge. Thanks to their high load-bearing capacity, we could opimise the number of UniKit components to minimum (the total number of steel girders was 17).
The secondary beams were supporting by heavy-duty SL-1 frames. For safe work on the support structure, Bracket platforms from the Staxo 40 system were used and already installed firmly on the SL-1 frames during pre-assembly. The advantage: With the erection of the main beams on the construction site, the site crew immediately had a protected work area.
To give the bridge the right swing, the H20 circular formwork was used to create the walkways. To optimally reflect the bridge geometry, the elements of the circular formwork was also used vertically in the construction section with longitudinal gradients. As a consequence, the UniKit secondary beams had to be stepped horizontally like stairs to exceed the maximum element height. The resulting height jumps were planned with the highest precision so that they lay in line with the panel joints of the circular formwork elements.

Visualisation of the customised formwork concept
The 3D model makes it easier to visualise complex geometries and check critical points.
Understanding the 3D model
When a new system is introduced, the designs must be thought out even more precisely so that everything runs smoothly on the construction site. Especially when, as in this case, complex geometries have to be mastered. In order to visualize the planned solution with the new UniKit beams in detail, the professionals from the BIM department has been involved. The virtual planning team converted the formwork concept into a 3D model using the DokaCAD for Revit planning software. The visualization in the "digital twin" helped significantly in highlighting and checking critical points of the formwork concept by, for example, being able to take different perspectives on the structure in the model, enlarge details as desired, include or exclude plan components, or make cuts through the model.
Based on the virtual model, it was possible to make the sophisticated formwork and shoring solution with the new UniKit beams more tangible and understandable for the project team. And this understanding also helped in the collaboration with the site team to carry out the formwork work efficiently.

Christoph Merdian | Shoring Systems Expert | Deutsche Doka Schalungstechnik GmbH
With Doka UniKit, we have taken a new approach at Hilti. And the shoring solution was also individually tailored to this one bridge. It was enormously helpful that everyone was able to get an accurate picture of it based on the model and knew what it had to look like on the construction site. You could say: Innovative system plus innovative method - that worked perfectly.
Project data
Year of completion
2022
Project duration
approx. 2 years
Country
Germany
Postal code
86916
Building owner
Hilti GmbH Industrial company for fastening technology
Construction company
ARGE Hilti CIC (ZECH Bau SE, NL Munich & Rom Technik)
Building data
Total length
ca. 53 m
Cross-section width
4,00 m
Clearance height
3,50 m
Your expert for Building Information Modelling
Would you like to find out more about BIM? Discuss your requirements with us during the development phase and ensure the success of your project at an early stage.







