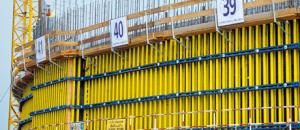
Press Contact
Impressions
“Our vision for Katara Towers is to set new standards that go beyond the borders of the hospitality industry and will provide an architectural landmark that is instantly recognised and understood right across the globe”, explained Sheikh Nawaf bin Jassim Al Thani.
The tower, scheduled for completion in May 2021, will boast two luxury hotels, plus apartments, office space, shops and restaurants.
Rapid cycles with Doka climbing systems
The building is structurally divided into five areas and has a total of eight core walls. The central component of the project is the striking pair of symmetrically arched towers 2 & 4. They cover an area of 2,315 m², rise 36 storeys into the sky, and the clear height of the slabs ranges from 4.45 m to 9.15 m.
The four core walls 1&2 and 7&8 of the towers are rising upwards with the use of Doka automatic climbing formwork SKE50. For the crane-lifted core walls 3&4 and 5&6, the Climbing formwork 150F and a shaft platform are being used to support the Large-area formwork Top 50.
“We are happy to be working with Doka on this project,” said Jawan Medinas, Senior Construction Manager at HBK Contracting: “They have developed a reputation in this country for being able to deliver formwork solutions that aid the delivery of the overall project. Thanks to the SKE50 hydraulic climbing system and the delivery of the core walls, we’re progressing faster than anticipated, which is of great help.”
The more complex Storeys 1 to 15 were completed in a 14-day cycle; storeys 15 to 36 in eight days.
Complex slab surfaces completed quickly and cost-effectively
The biggest challenge arising from the structural design was to install the formwork on the protruding slabs while adhering to the construction schedule. Doka’s table lifting system TLS was used to accelerate the slab cycle, moving the Dokaflex tables in the two high-rise towers two storeys upwards. Due to the inclined façade of the building, the table lifting system had to be modified.
A versatile approach was needed to manage the different slab configurations in each storey and the use of table lifting systems; to achieve the required flexibility in the table configuration, the 10,000 square metres of Dokaflex tables were delivered in customised sizes.
Staxo 40 load-bearing towers were used to reach the 6.10 m high mezzanine level on the ground floor. D3 load-bearing towers supported 22 m high Tower 3 Hall Area with 4.80 m deep transfer beams.
Project: Katara Towers
Location: Lusail City, Qatar
Type of construction: High-rise building, hotel complex
Height: 211 m
Storeys: 36
Client: Katara Hospitality
Construction contractor: Hamad Bin Khalid Contracting Company (HBK Contracting Co. W.L.L.)
Architect: Dar Al-Handasah
Construction start: 09/2018
Scheduled completion: 05/2021
Systems used: SKE50 self-climbing formwork, 150F climbing formwork, Top 50 large-area formwork, Dokaflex table, d2, d3 and Staxo 40 load-bearing towers, Table lifting system TLS, Universal support block, Safety Net Fan
Services: Engineering, Formwork Instructor, Ready-to-use service, Training
Products and Solutions in use
Do you have any questions on the article? Get in touch with us!






