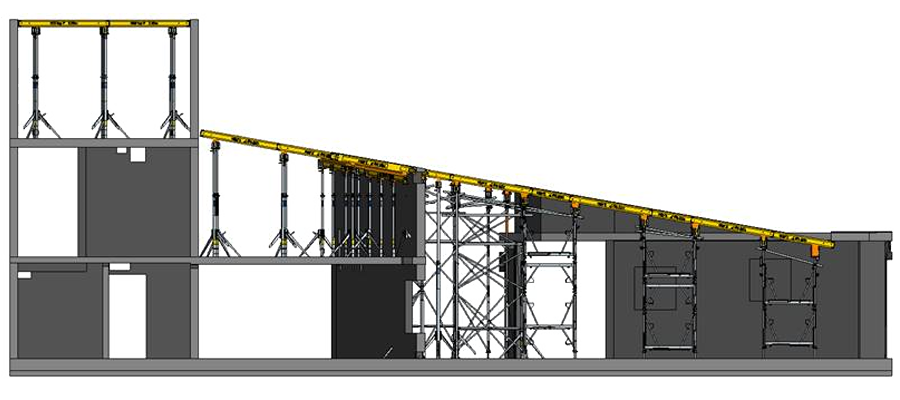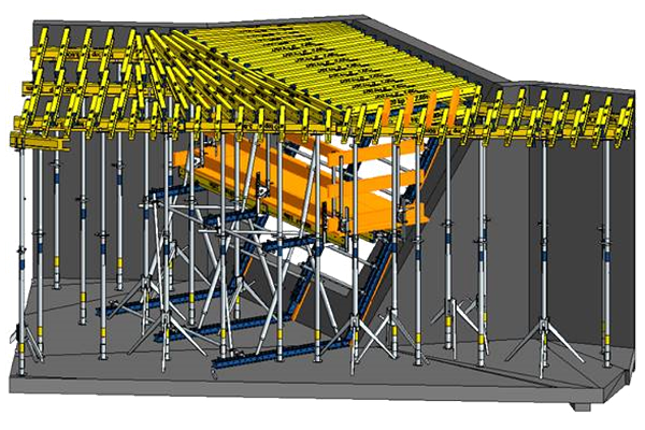Crèche de Cents
Luxembourg City, Luxembourg

A rather quirky project - as if made for BIM.
With the help of BIM, it was possible to precisely coordinate the formwork planning with the complex building geometries during the construction of a daycare centre in Luxembourg.
The new daycare centre in Luxembourg's Cents district was to be a modern oasis of well-being that blends harmoniously into the steeply sloping terrain. Accordingly, organic, irregular shapes characterised the architects' innovative design. A three-dimensional building model was instrumental in finding the optimum formwork solution for the resulting structural challenges.
Building type
Day care centre
Challenge
Inclined ceilings, irregular floor plan and different installation levels
Solution
Precise planning of the slab formwork and substructure based on the 3D building model
Precise formwork planning: BIM makes it possible
Slabs inclined in different directions, some cantilevered, sloping walls, varying room heights on different levels and an asymmetrical, overall U-shaped floor plan: In view of the unusual design of the new day-care centre in the Luxembourg district of Cents, the Galère Lux SA commissioned with the construction relied on Doka's expertise for the formwork planning in the ceiling of this "rather sloping project". In order to make all the details of the complex building geometry visible at a glance and from all angles, 3D visualisation was the method of choice for everyone involved in the project from the outset.
With the three-dimensional building model, the slab formwork could be planned precisely.
Precise down to the last detail
Based on the digital building model, the BIM experts had no trouble developing a customised formwork concept that met all the architectural and structural requirements down to the last detail with a solution that was as precise as it was efficient.
The Dokaflex girder slab formwork was used to create the slab surfaces inclined by up to 10°, as this system's variably positionable girders provided the necessary adaptability to reproduce any asymmetries, slopes and resulting angles in the slab layout exactly as envisaged in the design. From room heights of 3.60 m (maximum ceiling heights of up to 6.70 m), the ceiling formwork was supported with Staxo 40 shoring in order to transfer the loads precisely and safely. As a special solution for the cantilevered ceiling areas in places with inclined walls, WS10 spars were also used, where the loads could be transferred to the existing ceiling below by means of spindle struts.

The varying installation planes are clearly recognisable in the model cross-section.

WS10 spars for load transfer with inclined wall
Added value for planning and implementation
It was not only the planning of the optimal formwork concept that was particularly easy using BIM. The 3D model also provided valuable support for on-site realisation in particular, including the ability to visualise complex sequences in detail in the "digital twin" if required. "Ultimately, only a holistic understanding of the structure will enable the formwork work to be coordinated efficiently and realised on schedule. This project showed once again that formwork planning with BIM can provide significant support in this regard." summarises Doka project engineer Oliver Sander.
Back to overview
Project data
Year of construction
2021/22
Country
Luxembourg
Postcode
2115
City
Luxembourg City
Construction company
Galère Lux SA
Architecture
Besch da Costa Architectes
Building data
Total formwork area ceiling
approx.1,200 m2
Shell surface ceiling planned in 3D
approx. 800 m2
Services used
3D planning in BIMYour expert for Building Information Modelling
Would you like to find out more about BIM? Discuss your requirements with us during the development phase and ensure the success of your project at an early stage.

