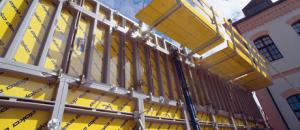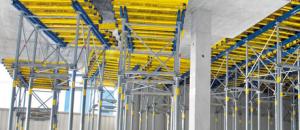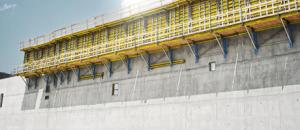Press Contact
An incredible amount of complex work needed to be completed for the scheduled deadline. Doka incorporated multiple design options for each structure, which assisted the concrete contractor, Precision Concrete Construction, in the design-change-build process. Additional engineering was required to utilize formwork/platforms beyond standard tolerances.
To meet the demands for the structures, multiple buttress walls had ‘dummy panels’ designed in to allow for easy and fast re-use and cycling of the buttress walls, which were poured two per day for approximately two months. Also, the buttress had Eurex props inside to create the cantilever portion, which was later tied in to elevated roof slab. The elevated roof slab had an edge drop beam of 24 inches. To accomplish this, standard DokaMatic tables were used with Spandrel beam connection plates and preassembled custom DokaFlex S Table -- fitting perfectly into the layout. Further, a shifting trolley with a motorized drive unit was used to cycle the tables for re-use. Platform K’s were used as well for safety onsite with safe fall protection and work platforms. Doka provided multiple checks to keep up with the ever-changing design and ensured that the systems were used correctly repeatedly.
“With the innovative solutions, fast engineering design turn around, and expert onsite assistance offered from Doka, it made what was once thought to be a challenging and difficult project, an easily completed on-time and under budget success for Precision Concrete. The success on a project as complex as this makes it easier to go after the most challenging projects, knowing Doka will be there to support us in every aspect needed,” said Matt Harvell, Precision Concrete Construction, Inc., Sr. Project Manager and President of Business Development.
The requirements were very exact. Buttresses had to be within an exact tolerance of ½ inch due to steel building framework to be erected upon it, also the elevated roof slab in the tunnel area under the buttresses had to be within ¼ inch for correct machinery operational tolerances. Doka helped to achieve these exacting standards with their engineering assistance, expert onsite supervision, and ability to supply th amount of equipment needed.
Over 200 large format 135 by 270 Framax panels, with accompanied hardware, fillers and ties were used. They were backed vertically with C5 channel stiffbacks, which allowed the buttresses to cycle faster than scheduled.
Due to the amount of Doka equipment onsite, the jobsite was renamed “Doka Formwork South.”
Do you have any questions on the article? Get in touch with us!








