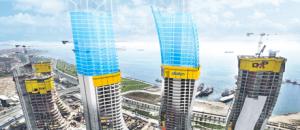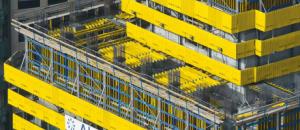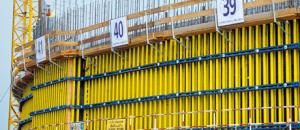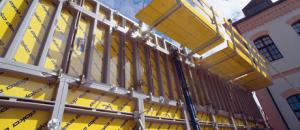
Press Contact
Impressions
Ecological building construction is not the only important issue for construction contractor Skanska; the wellbeing of the future users has equal priority, and Citygate will receive the WELL Building Standard certification on completion. To meet this standard, the building must meet several requirements, such as good access to daylight and electric lighting with appropriate colour temperatures.
BIM (Building Information Modeling) is also playing a significant role in the construction process. Using BIM, buildings can be planned, built and operated more efficiently and using fewer resources. Defined procedures and processes were established in the early project stage. The 3D formwork planning for the building that the BIM experts drew up was particularly important for providing crucial input about feasibility and savings potential at an early stage, thus helping the customer to optimise processes.
Revit and BIM 360: 3D planning and digital project management
Before the official start of construction, engineers from Doka, Skanska and Alimak (who provided the construction hoist) were able to move virtually through the 3D building core, inspect the Doka SKE50 automatic climbing formwork in detail, and clarify interaction with the construction hoist to ensure access at every construction stage.
However, before reaching this phase, Doka's BIM experts created 3D formwork solutions using the DokaCAD for Revit planning software. DokaCAD for Revit is an Autodesk Revit plug-in that allows native, automated formwork planning in BIM software. One of the major advantages of this system was that the customer was able to integrate the formwork planning delivered by Doka seamless their own Revit model.
A digital collaboration network of project participants was set up in the construction project management software BIM 360, which provided all participants with a shared 3D model that everyone could access without the need for any other custom software. This meant that collisions could be identified earlier (e.g. the insert-moulded horizontal and vertical tensioning cables for prestressing) and eliminated before execution.
DokaXact and Concremote: digital duo saves time and guarantees accuracy
DokaXact has a decisive role for workflow efficiency and ensuring precise construction of Citygate's building core. The system is based on measurement sensors installed at predefined points of the formwork, communicating wirelessly with a central processing unit. Surveyors and the site construction team use DokaXact to quickly and accurately position the wall formwork on the automatic climbing system.
Niklas Jarlström, Skanska Production Manager, explains the advantages of the system: "DokaXact makes life easier for the surveyors, who do not have to be present as often during adjustment of the formwork panels. That saves time".
Using the DokaXact app, which guides the construction site team through the process step by step, the formwork can be positioned for the next concreting stage with millimetre accuracy. Data about the current position and progress are transmitted via a cloud and can be viewed and re-used from anywhere.
"Our specialist teams and the surveyors both save lots of time during the formwork adjustment", explains Daniel Dahlgren, Supervisor at Svensk Armering & Betongbyggen AB. "The app is very reliable and easy to operate."
The entire inner formwork in the building core, 48 m long with an area of 220 m², is positioned in only 25 to 30 minutes. Getting one side of the formwork positioned accurately is essential for the installation of the reinforcement in accordance with the plans. The ±10 mm construction tolerance for the building core was maintained throughout each storey and was confirmed by measurements of the surveyor.
Concremote is used to improve the planning of the construction project, but that's not all: it gives the client access to real-time data from anywhere, any time. This means that information about the concrete performance can be analysed and appropriate construction measures can be launched at the right time, e.g. formwork striking. In the Citygate project, the real-time concrete strength data is being used to achieve the planned cycle time of one storey per week.
SKE50 plus automatic climbing solution considers demands of concrete works and precast installation
Due to required space inside of the building core, the SKE50 plus automatic climbing formwork with mast system was used. This allows enough clearance to lift prefabricated wall and ceiling elements into place, while still convenient for striking formwork. "The solution is a well-thought-out system which simplifies the work and can contribute to keeping cycle times short", emphasises Niklas Jarlström.
The Monotec tie-rod system is used at the upper waler level of the Top 100 tec large-area formwork. The tie-rods can be easily operated from the outer top platform, which speeds up forming works under safe working conditions and avoids the need for ladders and additional scaffolding on the inside. For efficient installation of the prefabricated reinforcement cage, the SKE50 plus automatic climbing formwork with a travelling unit was used for the outer platforms. This features a wall formwork that can be retracted by up to 95 cm.
For safety reasons, specially built stairs and ladders were used as walkways between the different levels. Safe access from the construction hoist to the Doka automatic climbing system was also ensured throughout construction.
Location: Gothenburg, Sweden
Building type: Office building
Height: 144 m
Storeys: 36
Office space: 42,000 m²
Client: Skanska
Sub-contractor: Svensk Armering & Betongbyggen
Architect: Henning Larsen Architects
Construction start: Second quarter of 2020
Construction end: Second quarter of 2021
Products and Solutions in use
Do you have any questions on the article? Get in touch with us!

















