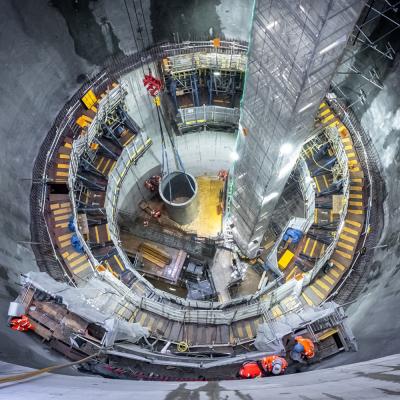Doka tunnelling and wastewater formwork hidden under London
London, United Kingdom

Doka are providing a wide range of products and solutions to the Tideway super sewer waterworks project. Demonstrating how we are overcoming some of the UK’s most complex civil engineering challenges currently underway at the Albert Embankment site.
Challenge:
- challenging temperatures down in the tunnel
- demanding productivity requirements
- exacting concrete finish standards
- limited site space
Construction is being carried out on behalf of Tideway on this central section of the project by the joint venture comprised of Ferrovial Construction and Laing O’Rourke. The first formwork from Doka was delivered in November 2019 and is expected to be on site until March 2022.
Borja Trashorras, Contract Project Manager – East from the central Joint Venture commented, “These were challenging construction processes for ourselves as well as for the formwork supplier. In addition to the ordinary concrete pressures, designs and productivity requirements, Doka also had to develop solutions for our single sided climbing requirements, access needs in the shaft and also challenging temperatures down in the tunnel which could impact the concrete curing and finish requirements in-situ.”
Due to the requirements and the end use of the tunnel and connection chambers, the concrete had to achieve a good consistent finish. This F2 finish was achieved using pre-assembled top-50 shutters fitted with Doka plywood in most of the formwork requirements around the site. The designs provided by Doka had to ensure they met the strict MCR (Material Compliance Record) on cast in items for Tideway quality standards. To undertake the construction requirements, Doka provided supporting designs, calculations and product information to meet the quality standards required.
To access the new tunnel segments and collect the existing local sewer inflows, a huge drop shaft with a radius of 16 metres descends over 43 metres to the tunnel access points. The drop shaft will eventually house the baffle box and divider wall structures designed for hydraulic purposes when in use and house a large vortex generator the size of a London tube carriage. The vortex is designed to control the descent of the sewerage to the lower level of the new tunnel so that it does not wear away the base of the shaft as well as remove potentially explosive entrained air as it enters the sewer system.
For the construction of the drop shaft itself, Doka provided 20 units of pre-assembled D22 single sided ‘dam’ climbing system which The Joint Venture installed with already pre-assembled Top 50 panels and Framax Xlife wall formwork to form the baffle/divider wall. Using this system enabled 14 pouring cycles which were three metres in height for each casting step. In addition, 6,000m3 of Staxo shoring and staircase solution was built in position to enable access and construction of internal structures.
The main tunnel segments were constructed using large tunnel boring machines (TBMs). The secondary lining of the cross passages and intersections need more traditional tunnel formwork methods. Specifically, to form the 3.2 metre diameter cross passages, Doka pre-built a number of eight metre long travelling tunnel lining solutions to form the internal linings, crowns and inverts.
To enable the connection of the new tunnels to the old Victorian sewer system, the construction of interception chambers needed to be completed. These chambers are 20 metres deep and contain a complex structure of sub-chambers at multiple levels requiring DokaFlex slab formwork and Staxo shoring, Alu-Framax, Framax single sided and also double sided wall formwork.
Within the river itself, a series of cofferdams were constructed to enable the connection of several existing inlets into the new interception chambers. Cofferdam number three was constructed using effectively a silent method with a Giken rig to push piles into the ground due to the proximity of local residential properties. As part of this construction process, Doka Framax was used in a single sided configuration and tied back into the sheet piles themselves in order to form the structure walls.
To divert the flows coming from Brixton to the new interception chamber, a culvert was also required to connect the system from the current opening which The Joint Venture utilised Framax wall formwork and Staxo in order to form.
During the overall project, Tideway collaborated very closely with Doka providing numerous services in addition to the product solutions. These services included formwork construction consultancy and engineering design. The engineering expertise for the project drew experience not only from the UK team but also from the wider Doka network with the civil engineering expertise centre in the Austrian headquarters and the specialist-tunnelling department in Italy.
Doka UK Infrastructure Business Developer, Joe McBride added,“We engaged with the Tideway team as early as possible to offer more of a partnership approach and help overcome some of the challenges the customer was facing. These specific aspects included site access and restricted working areas, as well as support to upskill site personnel so they could work effectively with the Doka systems. By showing the team examples of how we overcame these elements in other recent projects we were able to develop solutions which were key to the success of the project.”
Project data
Year of completion
2022
Project duration
Three Years
Country
United Kingdom
Zip/Postal Code
SE1 7UQ
City
London
Contractors
FLO JV (Ferrovial Construction and Laing O’Rourke)
Building data
Construction method
Mining Tunnel, Single Sided, Climbing
Structure height
Various
Structure diameter
Various







