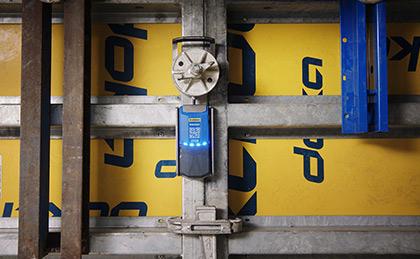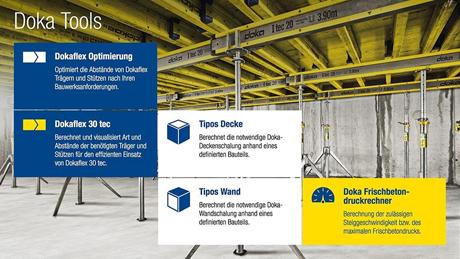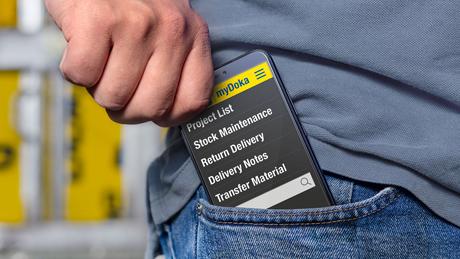Virtual Site.
Real Success.
BIM with Doka

Integrated formwork concepts on your virtual site, boosting productivity on your real site
Intelligent connectivity, reliable planning and significant time savings are essential benefits provided by the BIM method. We enable 3D design of formwork-related structural data in Revit and Tekla incl. export of 2D plans and parts lists, 4D simulation of construction progress of defined work stages and much more. All the above results in less implementation planning effort due to the direct export from BIM and a maximum clarity in the subsequent process.
BIM Project References
Boosted on-site productivity
through efficient formwork utilization and logistics
Improved planning reliability
thanks to BIM powered risk management and collision control
Reduced execution planning effort
due to direct export from BIM
Seamless & smooth collaboration
thanks to broad BIM platform compatibility
- Workflow and content for Revit and Tekla, considering specific regions and customer requirements
- Visualization of complex formwork sequencing (from basic rendering and animation to 3D printing and Augmented Reality) with formwork know-how
- Optimizing your construction processes through material management, logistic solutions for formwork planning, model analysis and quality check
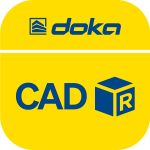
DokaCAD for Revit
Entry to virtual formwork design
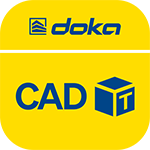
Doka Library for Tekla
Doka formwork components for Tekla
Growing demand for 3D models in the construction sector - watch the interview with our BIM expert
Contact person for Building Information Modeling
Working together closely makes it possible to decide on a solution for your project. Discuss your requirements with Doka experts as early as in the project development phase, influencing its success from an early stage.
- result(s):
- result(s):
![Online Shop]()
With our own online shop we allow our customers to access our online products at any time.
![DokaXact Load & Pressure]()
DokaXact enables you to monitor your concrete pouring in real-time for more safety, better scheduling and higher quality...
![Doka Manuals]()
The app encompasses assembly instructions and technical background information about Doka formwork systems.
![Concremote]()
Concremote uses sensors to measure concrete temperature and calculate strength development in the concrete element.
![Doka Software Installer]()
Doka Formwork Design Software 9 is a professional tool for optimal formwork planning on the site.
![Doka-Tools-App]()
Time-consuming, labour-intensive methods of calculating the optimum equipment quantities are now a thing of the past.
No results found. The search covers names of Doka products and services.






