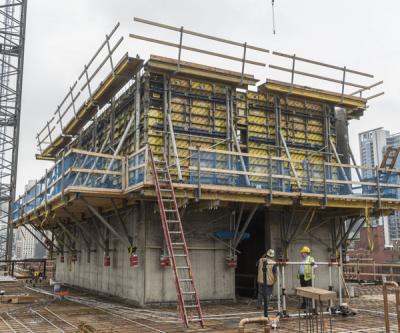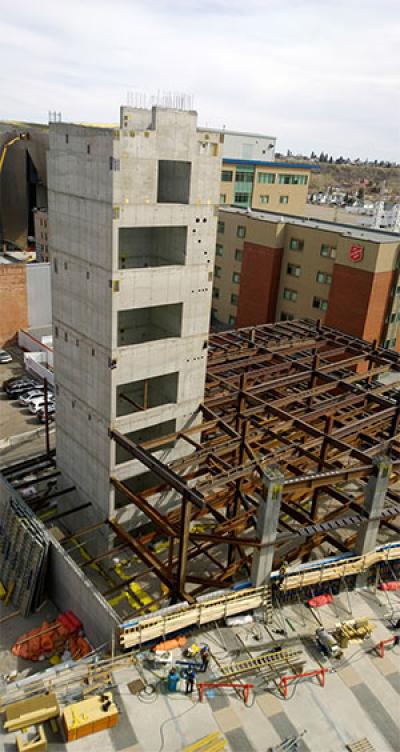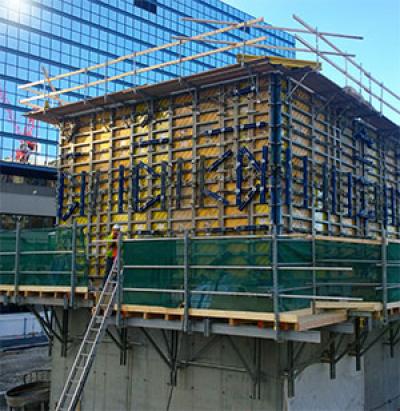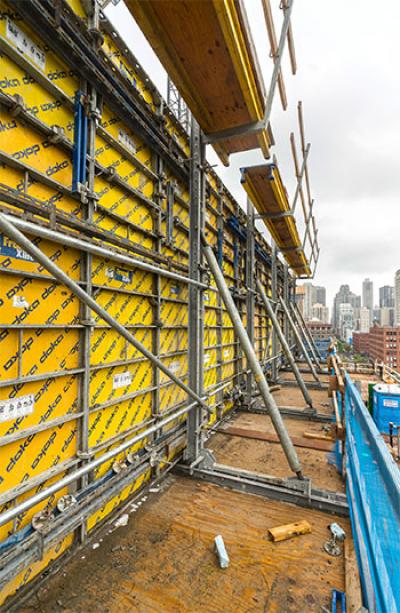400 W. Huron
Chicago, USA

There is a great demand for residential development in the River North neighborhood of Chicago, and 400 W. Huron is a solution unlike any other currently being built. The rectilinear design of the steel and glass building makes it fit into the landscape of the neighborhood, which features several old converted warehouses and other spaces that are set to be upgraded.
The Challenge
A change in the layout for the core of the lower levels and the design of the core itself, which has three interior walls. This requires the use of Frami formwork on only three sides of the platform, and the Doka team had to ensure they picked the platforms balanced.
The contractor deemed the project to be too small to use a hydraulic climbing system and was interested in using a crane picked system, selecting Doka’s MF240 climbing formwork.
The Facts
Location: 400 W Huron Ave., Chicago, IL
Construction work performed by: Concrete Structures of the Midwest
Cycle time: 4 days
Architect: Berkelhamer Architects
Type of structure: Luxury Condos
Products used
Core: Framax Xlife, Interior Shaft Platforms Stripping corners, MF-240 climbing brackets
The Solution
- Doka solved the challenge by designing the platform in a way that the hook is right at the center of gravity, keeping the platforms balanced.
- To ensure safety on the jobsite, the standard procedures for the MF-240 climbing formwork and Shaft platforms were followed. Additionally, the contractor keeps up with the concrete stairs so that they can be used to access the trailing platforms.
- Twenty MF240 brackets were used, along with 10platforms and five shaft platforms.
- The flexible adaptation and quick assembly of the Frami Xlife makes it an ideal solution for fast and efficient forming of columns and walls in this tight jobsite. Due to their light weight and easy handling, they can be erected by hand without the use of a crane. Frami Xlife panels comply with OSHA requirements and allow the contractor to work quickly without compromising safety. Framed wall formwork Frami Xlife for: 4,500 square feet of Frami Xlife for the core of the building, 1,500 square feet for columns and approximately, 5,700 square feet for the lower level, which had different pour heights.
- For the inside-shafts, five shaft platforms with stripping corners were used. In just one crane cycle, the entire unit is able to be repositioned quickly and safely in one piece. To further reduce labor times, the use of the Stripping corner makes it easy to set up and strike the formwork without the use of a crane. The combination of Shaft platforms and Stripping corners make this an ideal system to use for shafts, as the formwork can be stripped and set up again simply by turning a ratchet spindle at the top of the form.


