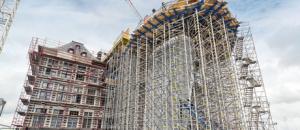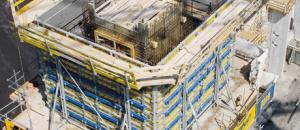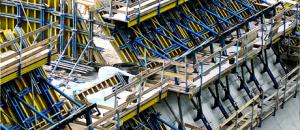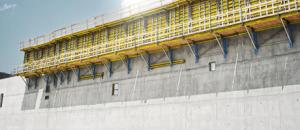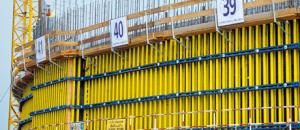Rising as high as 328 square feet and covering an area of 260,000 square feet, -- the equivalent of approximately four football fields -- the Museum will be a striking vision. The National Museum pays homage to a city rich in human rights struggles: Winnipeg General Strike of 1919, French language and Métis rights through Louis Riel, and women’s rights through suffragette Nellie McClung.
Press Contact
The mission of the Museum is to explore the subject of human rights, with a special, but not exclusive reference to Canada, and to encourage reflection and dialogue. To achieve this, the Architect Review Committee chose an inspirational design by Antoine Predock, which reflects the diversity of the human experience.
Building Challenges
Building the multifaceted Museum requires constant communication between the multiple parties involved. The intricate Museum design consists of seven sections: The Tower of Hope, Cloud, Offices, Wedge, Mountain Galleries, Great Hall, and Roots.This project has specific needs and challenges, such as sloped, battered and curved walls ranging from vertical to 23 degrees. The contractor, PCL Constructors Canada Inc., Winnipeg office, needed a formwork system that could meet the challenges of the structure. Doka Canada provided a team approach and flexibility in partnership, key to confronting this structure’s remarkable design.
“Doka provided the necessary interest, support, engineering and partnership to fulfill PCL’s needs at the beginning and throughout the project thus far,” said Peter de Rocquiguy, G.S.C. Superintendent. “Doka also provided field personnel to assist in the assembly and execution of the formwork. We found their system was relatively simple to put together and cycle.”
The contractor faced a design with unusually shaped walls and fair-faced concrete walls. PCL found that due to this complexity, they needed an actual formwork advisor on the project, not just a supplier. Doka Canada was onsite with engineering support and assistance in the assembly and execution of the formwork.
Formwork Selected
Doka Canada is supplying large area formwork Top 50 gang panels. These solved PCL’s need for panels that could join together quickly and would suit the different construction shapes and architectural concrete finish requirements while saving on costs with onsite assembly. For the framed wall formwork, Framax is quickly put together, using only a hammer and two lightweight clamps. This modular system was used for forming columns, pilasters and parts of the walls where big Top 50 gang panels were not economical. A combination of both systems was the perfect solution for cores. Framax bias-cut corners in connection with large area formwork Top 50 panels made stripping and resetting of core interior boxes much easier and faster and fitted PCL’s need for saving crane time. Doka’s load bearing towers, Staxo 100, is used everywhere formwork support above the ground and wall openings was required. Sturdy galvanized steel frames, in three different heights, made this a versatile system for PCL .The Doka MF 240 climbing formwork is being used with high-load capacity anchors and suspension cones, holding the formwork securely onto the concrete, while a system of working platforms permits a safe and fast working environment.For the sloped walls, Doka’s cantilever bracket D22 is used to transfer heavy concrete loads into the previous poured wall section. Doka’s shaft platforms were used as safe working decks and formwork support in core shafts.
Construction Begins
The formwork design began in June 2009 and finished in May 2010. The first pour was in October 2009. The construction began with pouring Core A. It involved eight pouring steps with pouring heights up to 6.7 meters (22 feet). The challenge in the design was to consider the steel inserts and reinforcement zones in the formwork and climbing anchor layout.Core B involved seven pouring steps for a typical pouring height of 4.5 meters (14.8 feet). The shape of the core, with no straight angles was a challenge; joint plates and fillers are used to guarantee easy formwork stripping.
Then, Core C required nine pours for a height of 51 meters (167.3 feet). The typical pour height was 6.0 meters (19.7 feet) One of the biggest challenges in this section was that the Core reduces in size after level four; panel and platform sizes are designed so that it’s possible to remove smaller panels and platforms when the wall shortens.
For the Wedge walls, the maximum height is 51 meters (167.3 feet), using 11 pouring steps. The Wedge walls were challenging due to: architectural concrete finish (specific plywood and tie pattern, black color concrete), and big openings; special steel supports had to be created in the openings for the climbing brackets.
The construction crew is now working on the Roots. Root A is a maximum of 22 meters (72.2 feet) with a typical pour height of 6.0 meters (19.7 feet). The formwork height is 6.2 meters (20.3 feet) and the formwork area is 1,007 meters (10,839.3 feet). Root A used 27 pieces of formwork panels. For the climbing platforms, 25 pieces were used for the inside platforms and 17 pieces were used for the outside platforms. The formwork from Root A must be reused in the construction of the other Roots, which means different wall inclinations of up to 10 degrees, as well straight and radius segmented walls. The solution was a standard panel to fit the smallest segment of radius wall and interconnections were made in length and angle using a swivel joint plate.
The Future
Construction on the site has been a complete success so far, with no major issues or problems. PCL Contractors and Doka Canada are working closely together to ensure the project continues to progress as planned and on schedule. They achieve this through regular site meetings, engineering solutions, and onsite support from Doka Canada. The Museum is scheduled to open in 2012 and hopes to achieve the LEED Silver certification. The residents of Canada, and Winnipeg, in particular, will be humbled by the powerful message the structure and the Museum will represent.This could also be of interest for you:
Do you have any questions on the article? Get in touch with us!
