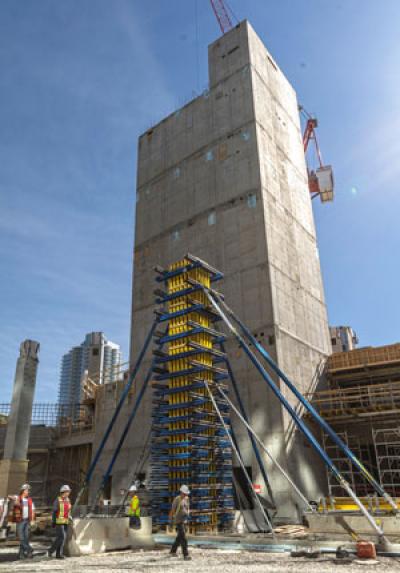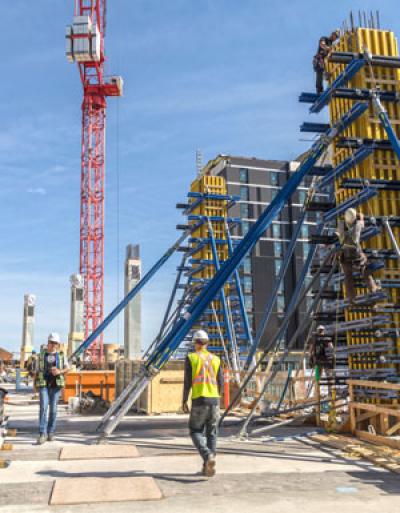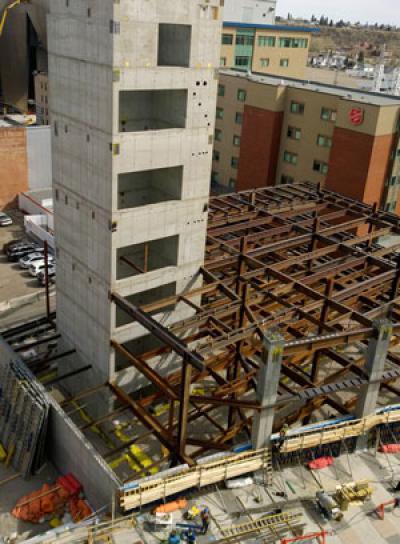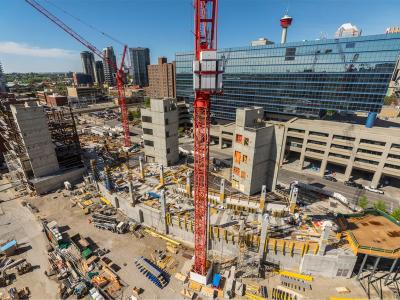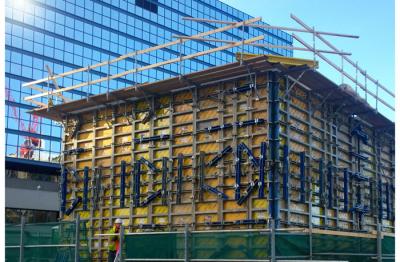Calgary New Central Library
Calgary, Canada
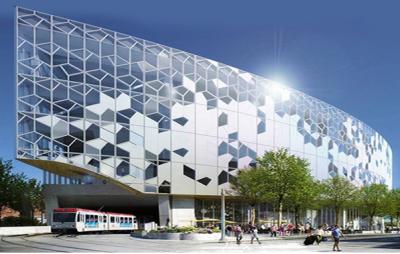
Calgary’s old library was built for a city population of 400,000 people. With the growth in Calgary and the surrounding area to almost 1.5 million people, it was time to increase the size of the library as well as modernize it.
The New Central Library located in East Village, will be 240,000 sq. ft. The challenging design, resembling a graceful ship sailing into the future, includes geometric exterior cladding and vast open interior spaces. The project, expected to be completed in 2018, will serve Calgarians for centuries.
The Challenge
The design is the greatest challenge. There is very little repetitive work on this project due to very high slabs and architectural exposed walls, columns and slabs. Therefore, most of the forming solutions are custom. Many steel and concrete components are being built simultaneously and incorporated within each other.
The Facts
Location: Block 127 East Village SE Calgary, Alberta
Construction work performed by: Stuart Olson, Construction Ltd. / Entuitive Consulting Engineers
Square footage: 240,000 sq/ft
Architect: Snøhetta / DIALOG
Type of structure: Commercial Building / Library
Products used
- Core: Framax Xlife, Interior Shaft Platforms, MF240
- Shear walls and columns: Framax Xlife, Top 50, Pourform ph plus architectural plywood
- Floors: Dokaflex, Eurex supporting props, Custom Steel Formwork.
The Solution
- Doka was the only formwork supplier that was able to provide a tieless solution for the architectural columns and beams. Doka provided a tieless column solution to be able to pour a 800mm x 1000mm x 11000mm column.
- The ability to combine multiple Doka formwork systems to provide architectural and tieless formwork accommodated the needs of the client.
- Doka also provided a system that was set in conjunction with a concrete precast wall to pour an encasement around an existing operational LRT track.
- Slab design includes large architectural beams cast without ties.
- Doka’s in-house team of engineers utilized AutoCad 3D modeling from the architect to complete the execution and assembly drawings for the customer.
- Certainty of schedule and planning including weekly meetings with the Stuart Olson Company to stay on top of the ever changing project demands and ensure the formwork solutions achieved the high quality architectural concrete finish.
