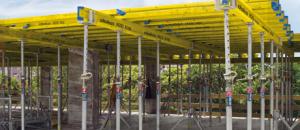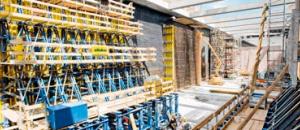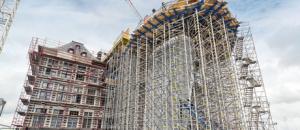Press Contact
Impressions
One of the biggest challenges for Schuster Concrete, the subcontractor on this path-breaking new structure, was to find a way to support the numerous cantilevering slabs, some of which are up to 160 ft. above solid ground. Doka came up with a solution by using its new load-bearing shoring system, Staxo 100, which makes it possible to erect shoring in even these extreme heights quickly and safely.
Staxo 100 offers many advantages as compared to other systems on the market. To begin, it has very few parts and can be assembled safely and quickly. Further, the shoring towers can be assembled in a horizontal or vertical position and can be lifted into place where they can be easily stacked-up, one section at a time. This proved to be very beneficial on the project because there was very little lay down area. Another big advantage of Staxo 100 is that it has a built-in ladder system that makes climbing the towers safe and easy, as well as its high load capacity even at these great heights.
The Doka engineering department first identified the 22 areas where the shoring height exceeded the typical floor-to-floor height and where Schuster wanted to use the Staxo 100 system. Once all areas were located, Doka worked closely with Schuster Concrete’s virtual construction engineer who created a 3D model of the entire building. The Staxo layout was imported into the 3D model so that any possible shoring/slab interference could be handled prior to the start of the construction phase. This eliminated any problems in the field and the erection went very smoothly, saving them even more time.
One of the biggest challenges for the Doka engineering department was to make best use of the available floor space, while keeping the construction sequence in mind. Some of the shoring towers that were used for working platforms on lower slabs subsequently had to be extended in height to support cantilevering slabs on upper floors. For this reason, it was crucial that all shoring towers were positioned in the exact location shown on the drawings.
The shoring essentially had to be designed from the top down to ensure towers that were needed in upper floors were already in the correct place during construction of the floors below. In order to divert any horizontal loads, e.g. from wind or the pouring operation, Doka’s drawings specified exactly where the shoring towers needed to be braced and tied back to existing slabs. Schuster Concrete implemented this carefully in the field and even the highest shoring towers provided a stable and safe work area.
Although this was the first big U.S. high-rise job using Staxo shoring, the project progressed flawlessly, and Schuster Concrete was very pleased with the system and how easily it went together. Thanks in part to how fast the Staxo system was erected, Schuster Concrete was able to expedite the construction schedule by several weeks.
The building was completed in April 2013, at on overall project cost of $114 million. The new John and Frances Angelos Law Center is destined to be one of the greenest buildings in Baltimore and the metropolitan region.
This could also be of interest for you:
Do you have any questions on the article? Get in touch with us!











